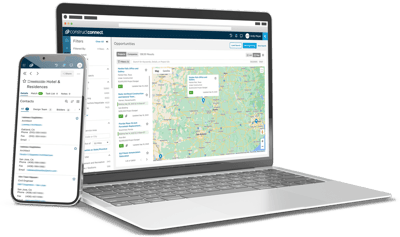Bid on Kendall, FL Construction Projects: Kendall, FL construction leads, plans and more. With ConstructConnect, a website for contractors to bid on jobs, locate up-to-date construction projects in Kendall, FL. For the most current project information, select your market.
What is your business type?
We have a wide variety of products that are purpose built for certain business types.

Some supporting content & graphic
Get Started
Signup to get access to more projects!
Privately Funded
Bidding Soon
Documents Available
Publicly Funded
Addenda Available
Post-Bid
Privately Funded
Bidding Soon
Documents Available
Publicly Funded
Addenda Available
Post-Bid
Privately Funded
Bidding Soon
Documents Available
Publicly Funded
Addenda Available
Post-Bid
Privately Funded
Bidding Soon
Documents Available
Publicly Funded
Addenda Available
Post-Bid
Privately Funded
Bidding Soon
Documents Available
Publicly Funded
Addenda Available
Post-Bid
Renovation of a fitness / recreation center in Hallandale Beach, Florida. Completed plans call for the renovation of a fitness / recreation center.
Hallandale Beach, FL
Fitness / Rec Centers
Bidding Feb 24, 2025
$5,000,000
Privately Funded
Bidding Soon
Documents Available
Publicly Funded
Addenda Available
Post-Bid
Updated last Jan 9, 2025
Demolition, site work, renovation and addition to a municipal facility in West Palm Beach, Florida. Completed plans call for the addition of a 20,000-square-foot municipal facility; for the demolition of a municipal facility; and for site work for a municipal facility.
West Palm Beach, FL
Municipal
Bidding Jan 24, 2025
$18,000,000
Privately Funded
Bidding Soon
Documents Available
Publicly Funded
Addenda Available
Post-Bid
Updated last Dec 24, 2024
Site work, paving, new construction and renovation of a mixed-use development in Miami, Florida. Completed plans call for the renovation of a 78,625-square-foot military facility; for site work for a transportation facility; and for the construction of a warehouse / distribution facility.
Miami, FL
Military
Bidding Jan 21, 2025
$54,000,000
Privately Funded
Bidding Soon
Documents Available
Publicly Funded
Addenda Available
Post-Bid
Updated last Jan 8, 2025
Site work and paving for a mixed-use development in West Palm Beach, Florida. Completed plans call for site work for a parking garage; and for paving for a parking garage.
West Palm Beach, FL
Parking Garage
Bidding Jan 29, 2025
$1,450,000
Privately Funded
Bidding Soon
Documents Available
Publicly Funded
Addenda Available
Post-Bid
Updated last Jan 15, 2025
Demolition, site work, paving, renovation and addition to a mixed-use development in Delray Beach, Florida. Completed plans call for the addition of a educational facility; for the demolition of a educational facility; for the renovation of a educational facility; for site work for a educational facility; and for paving for a sidewalk / parking lot.
Delray Beach, FL
Educational
Bidding Jan 24, 2025
$4,155,498
Privately Funded
Bidding Soon
Documents Available
Publicly Funded
Addenda Available
Post-Bid
Updated last Jan 16, 2025
Top 50 Cities in Florida
One Low Price
- One license and one market
- Details and key contacts on all bidding projects
- Organize your pipeline with a digital bid board
- Automatically match opportunities to your profile
- Saved searches deliver daily project leads to your email inbox
Starting At
- All Starter Product functionality
- One license and one market (additional available after purchase)
- Full access to bidding and planning projects' details, documents and contacts
- Comprehensive planholders list coverage on bidding projects
Win the Right Construction Jobs to Fuel Your Success

-
Save time tracking down project leads.
Quickly find commercial construction jobs bidding in your area—complete with plans, specs, bidders list, and up-to-date project details.
-
Focus on the right projects for your business.
Filter searches by trade, location, building use, bidding status, keywords, and more.
-
Receive more invitations to bid (ITBs).
Get promoted to general contractors bidding out private projects for your trades in your backyard.
-
Keep your project pipeline full.
Build relationships with general contractors, owners, developers, and architects with access to complete contact details.
-
Submit winning bids.
Perform fast, precise material takeoffs and build accurate estimates with integrated digital takeoff and estimating tools including On-Screen Takeoff®, PlanSwift®, and QuoteSoft™.
Fuel growth with access to the bidding project info your business needs.
Full details, including key contact information, important dates, plans and specifications, on over 500,000 Projects including 5000 updated daily available to subscribers.
