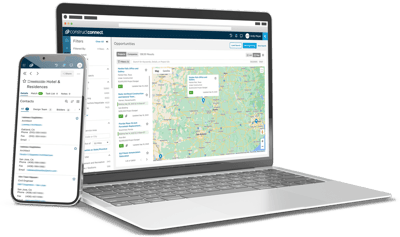Bid on United States Construction Projects: United States construction leads, plans and more. With ConstructConnect, a website for contractors to bid on jobs, locate up-to-date construction projects in United States. For the most current project information, select your market.
State
County
What is your business type?
We have a wide variety of products that are purpose built for certain business types.

Some supporting content & graphic
Get Started
Signup to get access to more projects!
Privately Funded
Bidding Soon
Documents Available
Publicly Funded
Addenda Available
Post-Bid
Privately Funded
Bidding Soon
Documents Available
Publicly Funded
Addenda Available
Post-Bid
Privately Funded
Bidding Soon
Documents Available
Publicly Funded
Addenda Available
Post-Bid
Privately Funded
Bidding Soon
Documents Available
Publicly Funded
Addenda Available
Post-Bid
Privately Funded
Bidding Soon
Documents Available
Publicly Funded
Addenda Available
Post-Bid
Privately Funded
Bidding Soon
Documents Available
Publicly Funded
Addenda Available
Post-Bid
Privately Funded
Bidding Soon
Documents Available
Publicly Funded
Addenda Available
Post-Bid
Privately Funded
Bidding Soon
Documents Available
Publicly Funded
Addenda Available
Post-Bid
Privately Funded
Bidding Soon
Documents Available
Publicly Funded
Addenda Available
Post-Bid
Privately Funded
Bidding Soon
Documents Available
Publicly Funded
Addenda Available
Post-Bid
Privately Funded
Bidding Soon
Documents Available
Publicly Funded
Addenda Available
Post-Bid
Privately Funded
Bidding Soon
Documents Available
Publicly Funded
Addenda Available
Post-Bid
Privately Funded
Bidding Soon
Documents Available
Publicly Funded
Addenda Available
Post-Bid
Privately Funded
Bidding Soon
Documents Available
Publicly Funded
Addenda Available
Post-Bid
Privately Funded
Bidding Soon
Documents Available
Publicly Funded
Addenda Available
Post-Bid
Privately Funded
Bidding Soon
Documents Available
Publicly Funded
Addenda Available
Post-Bid
Privately Funded
Bidding Soon
Documents Available
Publicly Funded
Addenda Available
Post-Bid
Privately Funded
Bidding Soon
Documents Available
Publicly Funded
Addenda Available
Post-Bid
19
Privately Funded
Bidding Soon
Documents Available
Publicly Funded
Addenda Available
Post-Bid
Privately Funded
Bidding Soon
Documents Available
Publicly Funded
Addenda Available
Post-Bid
Privately Funded
Bidding Soon
Documents Available
Publicly Funded
Addenda Available
Post-Bid
Privately Funded
Bidding Soon
Documents Available
Publicly Funded
Addenda Available
Post-Bid
Privately Funded
Bidding Soon
Documents Available
Publicly Funded
Addenda Available
Post-Bid
Privately Funded
Bidding Soon
Documents Available
Publicly Funded
Addenda Available
Post-Bid
Privately Funded
Bidding Soon
Documents Available
Publicly Funded
Addenda Available
Post-Bid
Privately Funded
Bidding Soon
Documents Available
Publicly Funded
Addenda Available
Post-Bid
Privately Funded
Bidding Soon
Documents Available
Publicly Funded
Addenda Available
Post-Bid
Privately Funded
Bidding Soon
Documents Available
Publicly Funded
Addenda Available
Post-Bid
Privately Funded
Bidding Soon
Documents Available
Publicly Funded
Addenda Available
Post-Bid
Privately Funded
Bidding Soon
Documents Available
Publicly Funded
Addenda Available
Post-Bid
Privately Funded
Bidding Soon
Documents Available
Publicly Funded
Addenda Available
Post-Bid
Privately Funded
Bidding Soon
Documents Available
Publicly Funded
Addenda Available
Post-Bid
Privately Funded
Bidding Soon
Documents Available
Publicly Funded
Addenda Available
Post-Bid
Privately Funded
Bidding Soon
Documents Available
Publicly Funded
Addenda Available
Post-Bid
Privately Funded
Bidding Soon
Documents Available
Publicly Funded
Addenda Available
Post-Bid
Privately Funded
Bidding Soon
Documents Available
Publicly Funded
Addenda Available
Post-Bid
Privately Funded
Bidding Soon
Documents Available
Publicly Funded
Addenda Available
Post-Bid
Privately Funded
Bidding Soon
Documents Available
Publicly Funded
Addenda Available
Post-Bid
Privately Funded
Bidding Soon
Documents Available
Publicly Funded
Addenda Available
Post-Bid
Privately Funded
Bidding Soon
Documents Available
Publicly Funded
Addenda Available
Post-Bid
Privately Funded
Bidding Soon
Documents Available
Publicly Funded
Addenda Available
Post-Bid
Privately Funded
Bidding Soon
Documents Available
Publicly Funded
Addenda Available
Post-Bid
Privately Funded
Bidding Soon
Documents Available
Publicly Funded
Addenda Available
Post-Bid
Privately Funded
Bidding Soon
Documents Available
Publicly Funded
Addenda Available
Post-Bid
Privately Funded
Bidding Soon
Documents Available
Publicly Funded
Addenda Available
Post-Bid
21
Privately Funded
Bidding Soon
Documents Available
Publicly Funded
Addenda Available
Post-Bid
Privately Funded
Bidding Soon
Documents Available
Publicly Funded
Addenda Available
Post-Bid
Privately Funded
Bidding Soon
Documents Available
Publicly Funded
Addenda Available
Post-Bid
Privately Funded
Bidding Soon
Documents Available
Publicly Funded
Addenda Available
Post-Bid
Privately Funded
Bidding Soon
Documents Available
Publicly Funded
Addenda Available
Post-Bid
Top 50 Cities in
One Low Price
- One license and one market
- Details and key contacts on all bidding projects
- Organize your pipeline with a digital bid board
- Automatically match opportunities to your profile
- Saved searches deliver daily project leads to your email inbox
Starting At
- All Starter Product functionality
- One license and one market (additional available after purchase)
- Full access to bidding and planning projects' details, documents and contacts
- Comprehensive planholders list coverage on bidding projects
Win the Right Construction Jobs to Fuel Your Success

-
Save time tracking down project leads.
Quickly find commercial construction jobs bidding in your area—complete with plans, specs, bidders list, and up-to-date project details.
-
Focus on the right projects for your business.
Filter searches by trade, location, building use, bidding status, keywords, and more.
-
Receive more invitations to bid (ITBs).
Get promoted to general contractors bidding out private projects for your trades in your backyard.
-
Keep your project pipeline full.
Build relationships with general contractors, owners, developers, and architects with access to complete contact details.
-
Submit winning bids.
Perform fast, precise material takeoffs and build accurate estimates with integrated digital takeoff and estimating tools including On-Screen Takeoff®, PlanSwift®, and QuoteSoft™.
Fuel growth with access to the bidding project info your business needs.
Full details, including key contact information, important dates, plans and specifications, on over 500,000 Projects including 5000 updated daily available to subscribers.