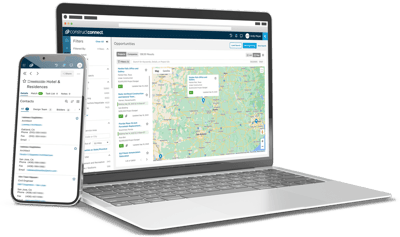Bid on Jacksonville, FL Construction Projects: Jacksonville, FL construction leads, plans and more. With ConstructConnect, a website for contractors to bid on jobs, locate up-to-date construction projects in Jacksonville, FL. For the most current project information, select your market.
State
County
What is your business type?
We have a wide variety of products that are purpose built for certain business types.

Some supporting content & graphic
Get Started
Signup to get access to more projects!
Site work, new construction and renovation of a mixed-use development in Jacksonville, Florida. Completed plans call for the renovation of a military facility.
Jacksonville, FL
Military
Bidding Jan 27, 2025
$100,000,000
Privately Funded
Bidding Soon
Documents Available
Publicly Funded
Addenda Available
Post-Bid
Updated last Dec 18, 2024
Site work and new construction of an educational facility in Folkston, Georgia. Completed plans call for the construction of a educational facility; and for site work for a educational facility.
Folkston, GA
Educational
Bidding Jan 23, 2025
$25,000,000
Privately Funded
Bidding Soon
Documents Available
Publicly Funded
Addenda Available
Post-Bid
Updated last Jan 10, 2025
Demolition, site work, paving and new construction of a retail development in Fernandina Beach, Florida. Completed plans call for the demolition of a 57,086-square-foot, one-story above grade retail development; for the construction of a 55,701-square-foot, one-story above grade retail development; for site work for a retail development; and for paving for a retail development.
Fernandina Beach, FL
Retail
Bidding Jan 30, 2025
$15,500,000
Privately Funded
Bidding Soon
Documents Available
Publicly Funded
Addenda Available
Post-Bid
Updated last Jan 15, 2025
Site work, remodeling and addition to an educational facility in Palatka, Florida. Completed plans call for the addition of a 11,000-square-foot educational facility.
Palatka, FL
Educational
Bidding Jan 27, 2025
$14,200,000
Privately Funded
Bidding Soon
Documents Available
Publicly Funded
Addenda Available
Post-Bid
Updated last Dec 30, 2024
Site work and new construction of a hospitality development in Middleburg, Florida. Completed plans call for the construction of a 51,401-square-foot, four-story above grade, 124-room hospitality development; and for site work for a 130-space hospitality development.
Middleburg, FL
Hotel / Motel
Bidding Feb 5, 2025
$10,500,000
Privately Funded
Bidding Soon
Documents Available
Publicly Funded
Addenda Available
Post-Bid
Updated last Jan 15, 2025
Site work, new construction and renovation of a mixed-use development in Jacksonville, Florida. Completed plans call for the renovation of a military facility.
Jacksonville, FL
Military
Bidding Jan 27, 2025
$100,000,000
Privately Funded
Bidding Soon
Documents Available
Publicly Funded
Addenda Available
Post-Bid
Updated last Dec 18, 2024
Site work, remodeling and addition to an educational facility in Palatka, Florida. Completed plans call for the addition of a 11,000-square-foot educational facility.
Palatka, FL
Educational
Bidding Jan 27, 2025
$14,200,000
Privately Funded
Bidding Soon
Documents Available
Publicly Funded
Addenda Available
Post-Bid
Updated last Dec 30, 2024
Site work, paving and renovation of a mixed-use development in Gainesville, Florida. Completed plans call for the renovation of a educational facility; for site work for a playground / park / athletic field; and for paving for a playground / park / athletic field.
Gainesville, FL
Educational
Bidding Jan 28, 2025
$6,552,004
Privately Funded
Bidding Soon
Documents Available
Publicly Funded
Addenda Available
Post-Bid
Updated last Jan 17, 2025
Demolition, site work, paving and new construction of a retail development in Fernandina Beach, Florida. Completed plans call for the demolition of a 57,086-square-foot, one-story above grade retail development; for the construction of a 55,701-square-foot, one-story above grade retail development; for site work for a retail development; and for paving for a retail development.
Fernandina Beach, FL
Retail
Bidding Jan 30, 2025
$15,500,000
Privately Funded
Bidding Soon
Documents Available
Publicly Funded
Addenda Available
Post-Bid
Updated last Jan 15, 2025
Renovation of a clubhouse / community center in Palatka, Florida. Completed plans call for the renovation of a clubhouse / community center.
Palatka, FL
Clubhouse / Community Centers
Bidding Feb 20, 2025
$500,000
Privately Funded
Bidding Soon
Documents Available
Publicly Funded
Addenda Available
Post-Bid
Updated last Jan 16, 2025
Top 50 Cities in Florida
One Low Price
- One license and one market
- Details and key contacts on all bidding projects
- Organize your pipeline with a digital bid board
- Automatically match opportunities to your profile
- Saved searches deliver daily project leads to your email inbox
Starting At
- All Starter Product functionality
- One license and one market (additional available after purchase)
- Full access to bidding and planning projects' details, documents and contacts
- Comprehensive planholders list coverage on bidding projects
Win the Right Construction Jobs to Fuel Your Success

-
Save time tracking down project leads.
Quickly find commercial construction jobs bidding in your area—complete with plans, specs, bidders list, and up-to-date project details.
-
Focus on the right projects for your business.
Filter searches by trade, location, building use, bidding status, keywords, and more.
-
Receive more invitations to bid (ITBs).
Get promoted to general contractors bidding out private projects for your trades in your backyard.
-
Keep your project pipeline full.
Build relationships with general contractors, owners, developers, and architects with access to complete contact details.
-
Submit winning bids.
Perform fast, precise material takeoffs and build accurate estimates with integrated digital takeoff and estimating tools including On-Screen Takeoff®, PlanSwift®, and QuoteSoft™.
Fuel growth with access to the bidding project info your business needs.
Full details, including key contact information, important dates, plans and specifications, on over 500,000 Projects including 5000 updated daily available to subscribers.
