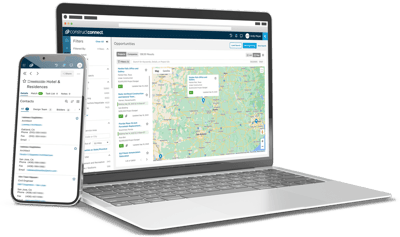Bid on Rochester, NY Construction Projects: Rochester, NY construction leads, plans and more. With ConstructConnect, a website for contractors to bid on jobs, locate up-to-date construction projects in Rochester, NY. For the most current project information, select your market.
State
County
What is your business type?
We have a wide variety of products that are purpose built for certain business types.

Some supporting content & graphic
Get Started
Signup to get access to more projects!
Demolition, site work, new construction and addition to a detention facility in Napanee, Ontario. Completed plans call for the construction of a detention facility; for site work for a detention facility; for the addition of a 122,300-square-foot, 66-bed detention facility; and for the demolition of a detention facility.
Napanee, ON
Jails / Prisons
Bidding Jan 23, 2025
$42,700,000
Privately Funded
Bidding Soon
Documents Available
Publicly Funded
Addenda Available
Post-Bid
Updated last Dec 20, 2024
Demolition, site work, paving and new construction of a bridge / tunnel in Brutus, New York. Completed plans call for the demolition of a bridge / tunnel; for the construction of a bridge / tunnel; for site work for a bridge / tunnel; and for paving for a bridge / tunnel.
Brutus, NY
Bridges / Tunnels
Bidding Jan 9, 2025
$25,000,000
Privately Funded
Bidding Soon
Documents Available
Publicly Funded
Addenda Available
Post-Bid
Updated last Dec 28, 2024
Renovation of an educational facility in Ithaca, New York. Completed plans call for the renovation of a educational facility.
Ithaca, NY
Educational
Bidding Mar 4, 2025
$21,000,000
Privately Funded
Bidding Soon
Documents Available
Publicly Funded
Addenda Available
Post-Bid
Updated last Jan 3, 2025
Site work for a mixed-use development in Webster, New York. Completed plans call for site work for a educational facility.
Webster, NY
Educational
Bidding Jan 30, 2025
$6,000,000
Privately Funded
Bidding Soon
Documents Available
Publicly Funded
Addenda Available
Post-Bid
Updated last Jan 3, 2025
Renovation of a parking garage in Horseheads, New York. Completed plans call for the renovation of a parking garage.
Horseheads, NY
Parking Garage
Bidding Feb 4, 2025
$4,294,000
Privately Funded
Bidding Soon
Documents Available
Publicly Funded
Addenda Available
Post-Bid
Updated last Oct 21, 2024
Demolition, site work, new construction and addition to a detention facility in Napanee, Ontario. Completed plans call for the construction of a detention facility; for site work for a detention facility; for the addition of a 122,300-square-foot, 66-bed detention facility; and for the demolition of a detention facility.
Napanee, ON
Jails / Prisons
Bidding Jan 23, 2025
$42,700,000
Privately Funded
Bidding Soon
Documents Available
Publicly Funded
Addenda Available
Post-Bid
Updated last Dec 20, 2024
Site work, paving and new construction of a mixed-use development in Rochester, New York. Completed plans call for the construction of a 1,350-square-foot, one-story above grade service station / car wash facility; for site work for a sidewalk / parking lot; for paving for a sidewalk / parking lot; service station / car wash facility; service station / car wash facility; and sidewalk / parking lot.
Rochester, NY
Service Station / Car Wash
Bidding Jan 7, 2025
$1,500,000
Privately Funded
Bidding Soon
Documents Available
Publicly Funded
Addenda Available
Post-Bid
Updated last Jan 3, 2025
Renovation and addition to a municipal facility in Kingston, Ontario. Completed plans call for the addition of a 500-square-foot, two-story above grade municipal facility; and for the renovation of a municipal facility.
Kingston, ON
Municipal
Bidding Jan 21, 2025
$2,000,000
Privately Funded
Bidding Soon
Documents Available
Publicly Funded
Addenda Available
Post-Bid
Updated last Jan 2, 2025
Renovation of a municipal facility in Rochester, New York. Completed plans call for the renovation of a municipal facility.
Rochester, NY
Municipal
Bidding Jan 7, 2025
$489,000
Privately Funded
Bidding Soon
Documents Available
Publicly Funded
Addenda Available
Post-Bid
Updated last Dec 26, 2024
Renovation of a fire / police facility in Lyons, New York. Completed plans call for the renovation of a three-story above grade fire / police facility.
Lyons, NY
Fire / Police
Bidding Nov 22, 2024
$747,000
Privately Funded
Bidding Soon
Documents Available
Publicly Funded
Addenda Available
Post-Bid
Updated last Nov 23, 2024
Top 50 Cities in New York
One Low Price
- One license and one market
- Details and key contacts on all bidding projects
- Organize your pipeline with a digital bid board
- Automatically match opportunities to your profile
- Saved searches deliver daily project leads to your email inbox
Starting At
- All Starter Product functionality
- One license and one market (additional available after purchase)
- Full access to bidding and planning projects' details, documents and contacts
- Comprehensive planholders list coverage on bidding projects
Win the Right Construction Jobs to Fuel Your Success

-
Save time tracking down project leads.
Quickly find commercial construction jobs bidding in your area—complete with plans, specs, bidders list, and up-to-date project details.
-
Focus on the right projects for your business.
Filter searches by trade, location, building use, bidding status, keywords, and more.
-
Receive more invitations to bid (ITBs).
Get promoted to general contractors bidding out private projects for your trades in your backyard.
-
Keep your project pipeline full.
Build relationships with general contractors, owners, developers, and architects with access to complete contact details.
-
Submit winning bids.
Perform fast, precise material takeoffs and build accurate estimates with integrated digital takeoff and estimating tools including On-Screen Takeoff®, PlanSwift®, and QuoteSoft™.
Fuel growth with access to the bidding project info your business needs.
Full details, including key contact information, important dates, plans and specifications, on over 500,000 Projects including 5000 updated daily available to subscribers.