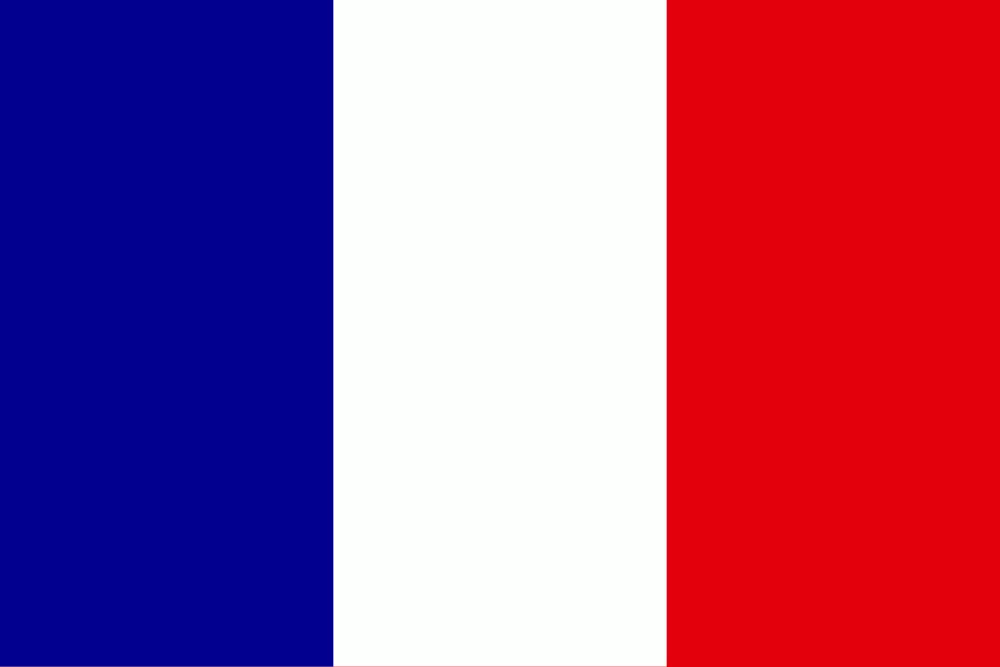Privately Funded
Bidding Soon
Documents Available
Publicly Funded
Addenda Available
Post-Bid
Saving Project...
Site work and addition to an educational facility in Miami, Oklahoma. Completed plans call for the addition of a 5,321-square-foot, one-story above grade educational facility.
Plans call for a 5,300 square foot physical education and locker room facility. Please direct all inquiries to the construction manager. Addendum #1-#2 have been issued as of 9-20-2022. (Addendum #1 was issued as part of the bid set). Addendum #3 has been issued as of 9-22-2023.
Post-Bid
Educational
$2,000,000.00
Public - City
Addition, Site Work
Trades Specified
Division 00 - Lorem Ipsum
Division 01 - General Requirements
Division 02 - Existing Conditions
Division 03 - Concrete
Division 04 - Masonry
Division 05 - Metals
Division 06 - Wood, Plastics, and Composites
Division 07 - Thermal and Moisture Protection
Division 08 - Openings
Division 09 - Finishes
Division 10 - Specialties
Division 11 - Equipment
Division 12 - Furnishings
Division 13 - Special Construction
Division 14 - Conveying Equipment
Division 21 - Fire Suppression
Division 22 - Plumbing
Division 23 - Heating Ventilating and Air Conditioning
Division 26 - Electrical
Division 28 - Electronic Safety and Security
Division 31 - Earthwork
Division 32 - Exterior Improvements
Division 34 - Transportation
Division 35 - Waterways and Marine Construction
Division 41 - Material Processing and Handling Equipment
Division 44 - Pollution Control Equipment
One Low Price
- One license and one market
- Details and key contacts on all bidding projects
- Organize your pipeline with a digital bid board
- Automatically match opportunities to your profile
- Saved searches deliver daily project leads to your email inbox
Market Pricing Around
- All Starter Product functionality
- Access to all documents (plans, specifications, and addenda)
- Access to planning projects
- Access to contact information
- Ability to Export
Find More Local Projects
Within 75 Miles of This Project
You’ve Reached the Free View Limit
Want to see more project and bidder data in your market? Check out our product options and see what works best for you and your business.
Come back in [[refresh_days]] to get [[project_count]] more free projects.
September 27, 2022
October 17, 2022
2000 E Central Ave, Miami, OK
Related To This Project
Miami, OK
--
Miami, OK
Bid Date: May 12 2022
Miami, OK
Bid Date: May 06 2022
Miami, OK
Bid Date: Jun 16 2022
Miami, OK
Bid Date: Jun 01 2022
Miami, OK
Bid Date: May 13 2022
Miami, OK
Bid Date: May 13 2022
Miami, OK
Bid Date: May 13 2022
Miami, OK
Bid Date: May 05 2022
Miami, OK
Bid Date: Dec 19 2022
Miami, OK
Bid Date: Dec 19 2022
Miami, OK
Bid Date: Dec 19 2022
Miami, OK
Bid Date: Dec 19 2022
Miami, OK
Bid Date: Dec 19 2022
Miami, OK
Bid Date: Nov 21 2022
Recently Viewed
--
--
--
--
--
--
--
--
--
--
New Year, New Possibilities. Make the connections you need to kickstart 2025.
Sign up now to get free company and project data. No payment required.
.webp)
Get the right
data with Project Intelligence
Project Shared
with
example@example.com
.webp)
Upgrade now for industry‑leading commercial construction data.
You've reached the free-view limit.
Thousands of projects are added every week - don't miss out. Explore the best product options for your business and subscribe today.
Choose what you would like to do.
Seen enough? Want to see more? Subscribe on your own or talk to one of our sales reps.
What is your business type?
We have a wide variety of products that are purpose built for certain business types.
